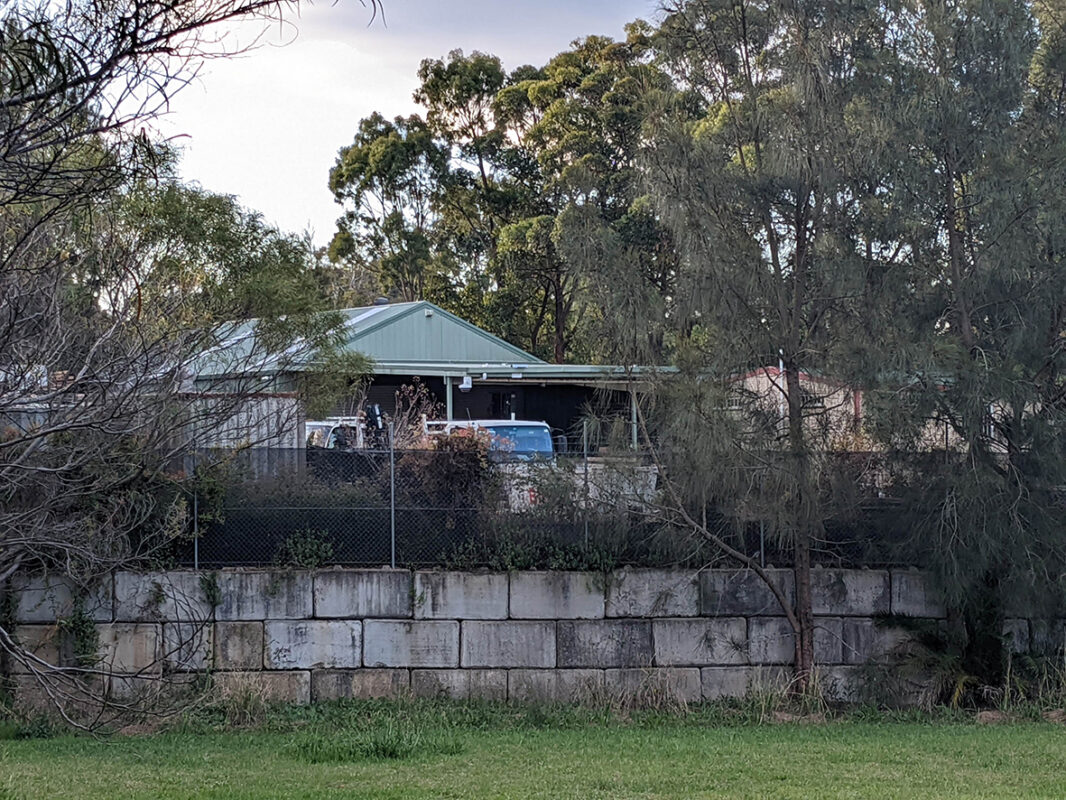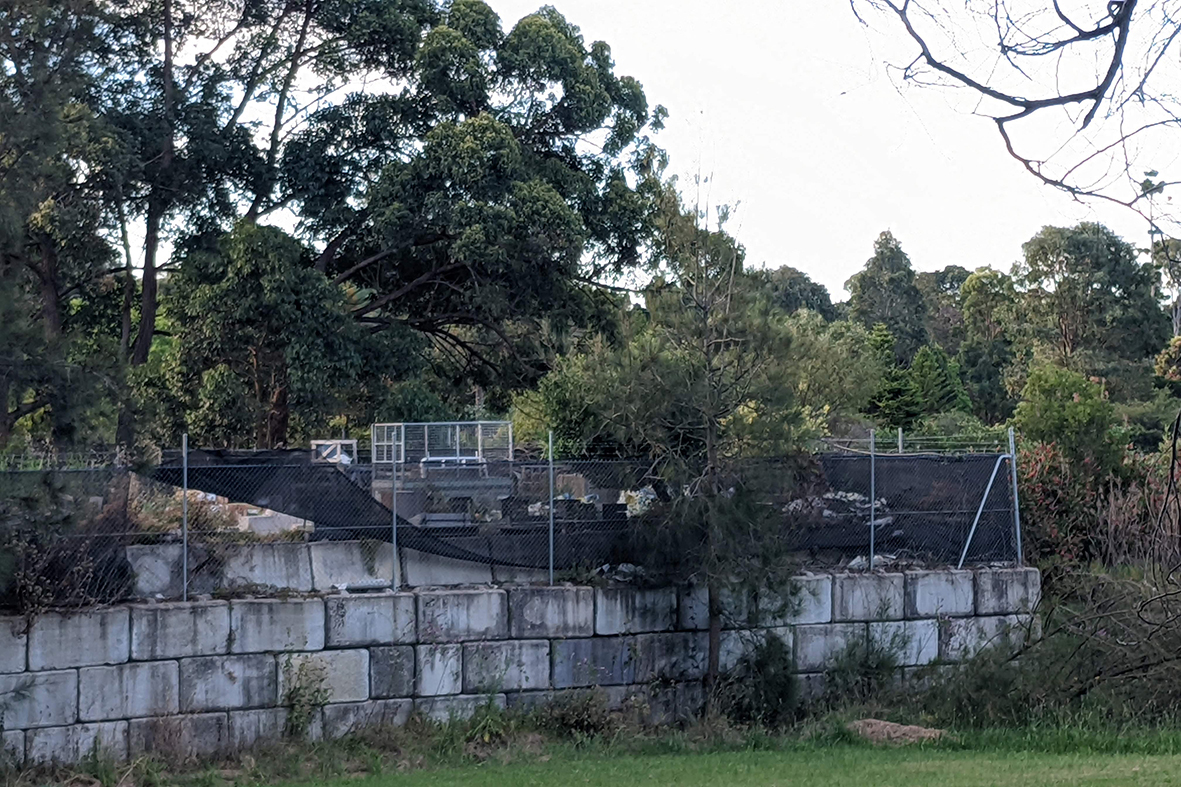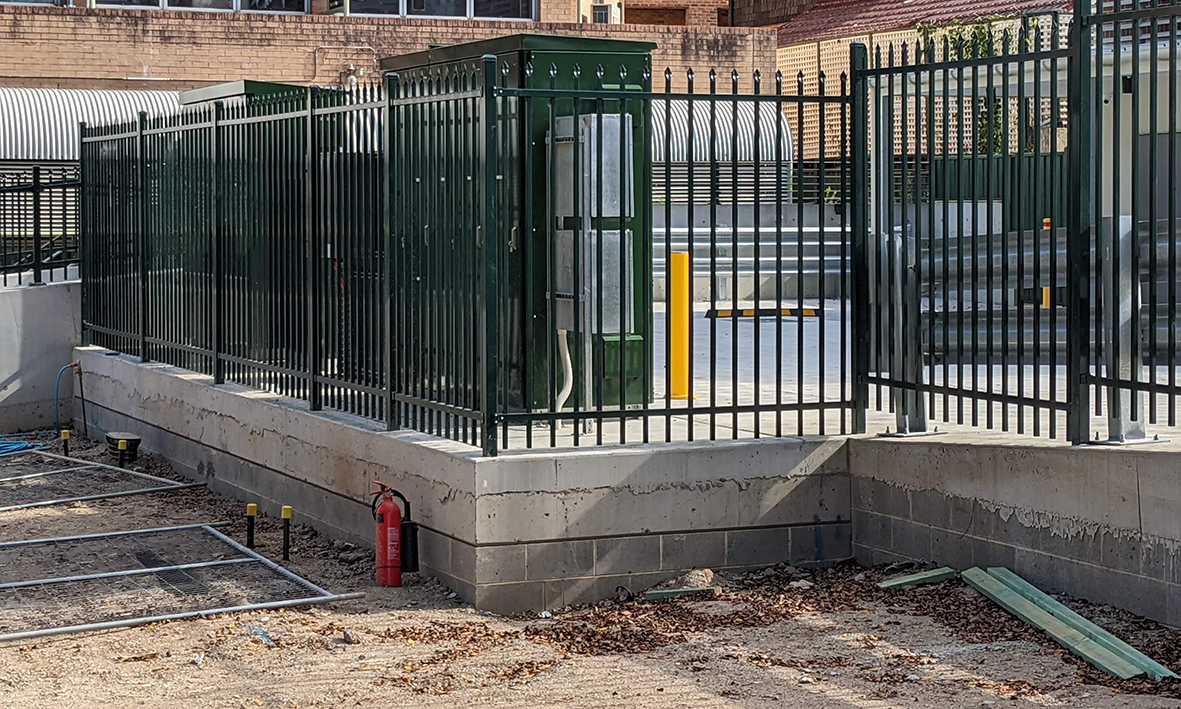Practical Applications – The Adaptive Nature of Recycled Concrete Bricks
Interlocking concrete blocks for retaining walls represent a versatile and efficient solution for various construction needs. Their assembly is swift, and their adaptability makes them perfect for constructing boundary walls, quay walls, basements, and industrial or commercial retaining walls. These interlocking blocks provide sturdy foundations, eliminating the necessity for traditional foundation work in specific scenarios.
The remarkable feature of interlocking block systems lies in their ability to forego the need for foundations, especially in areas with robust bearing strength. Unlike prefabricated concrete elements, these blocks offer increased height capacity without requiring additional fixing materials. Assembling directly from the delivery vehicle eliminates the need for cement or other bonding agents, resulting in a cost-effective and efficient construction process.
The height capabilities of these retaining walls vary based on diverse factors, including the materials retained. Generally, these walls can reach heights up to 8 meters, and with careful consultation, heights of 13 meters might be feasible. This adaptability makes them ideal for industrial spaces, separating goods or constructing towering separation walls.
Beyond their structural benefits, recycled concrete interlocking blocks boast exceptional fire-resistant properties, acting as a deterrent against fire outbreaks and further propagation. This makes them an advantageous choice for safety-conscious environments.
A gravity retaining wall constructed with interlocking blocks involves stacking blocks, typically 600mm x 600mm in size, to create a sturdy mass that withstands the forces of retained earth. Two blocks stacked atop each other suffice for lower wall heights (1.2m and 1.6m). As the wall height increases, additional blocks at the base create more mass, while a land drain manages water behind the wall to mitigate hydrostatic pressure.
These concrete blocks come in various sizes, including 600mm widths and heights, with lengths ranging from 1800mm to 600mm. The standard finish of these blocks is plain, smooth concrete. Construction entails careful planning, excavation, foundation preparation, block delivery, and systematic wall assembly as per engineering specifications.
Ultimately, interlocking concrete blocks for retaining walls present a durable, adaptable, and fire-resistant solution for varied construction needs. Their versatility in height, fire resilience, and cost-effectiveness make them a valuable choice for industrial, commercial, or infrastructure projects seeking reliable and efficient retaining wall systems.


Constructing a wall using stackable concrete
Constructing a wall using stackable concrete blocks involves a meticulous and systematic process that ensures structural integrity and stability. Here’s an in-depth guide on the step-by-step procedure for assembling walls with these versatile and durable blocks:
Step 1: Wall Design The initial stage requires comprehensive wall design to align with the specific site conditions, considering load case and soil type factors. This crucial step ensures the wall meets structural requirements and performs optimally in its intended environment.
Step 2: Excavation and Foundation Preparation Prepare the construction site by excavating the designated space for the wall. Create a safe slope to prevent any retained material from collapsing into the excavation area. Excavate the foundation according to the engineer’s specifications, ensuring it is sturdy and aligned with the design requirements.
Step 3: Block Delivery and Placement Organize the delivery of the concrete blocks along with the necessary offloading and lifting equipment. Place the blocks systematically in adherence to the engineer’s design. As the first layer of blocks is laid, install a perforated drain at the back of the wall. Cover the drain with granular drainage material to facilitate proper water drainage.
Step 4: Wall Construction and Backfilling Continue building the wall by stacking the concrete blocks according to the prescribed design. As the wall progresses, fill the space behind it with backfill material as specified by the engineer. This backfilling process adds stability and support to the structure while preventing potential soil erosion or movement.
Each step plays a critical role in successfully constructing walls using stackable concrete blocks. From meticulous design considerations to precise block placement and strategic backfilling, every aspect contributes to the structural integrity and functionality of the constructed wall.
This method of wall construction with stackable concrete blocks offers numerous advantages, including rapid assembly, adaptability to various environments, and the elimination of extensive foundation work. It’s a cost-effective and efficient solution for multiple applications, including retaining walls, boundary walls, and industrial or commercial structures.
Following these carefully outlined steps and adhering to engineering specifications, the construction of stackable concrete block walls ensures a durable, stable, and reliable structural solution tailored to specific site requirements.

